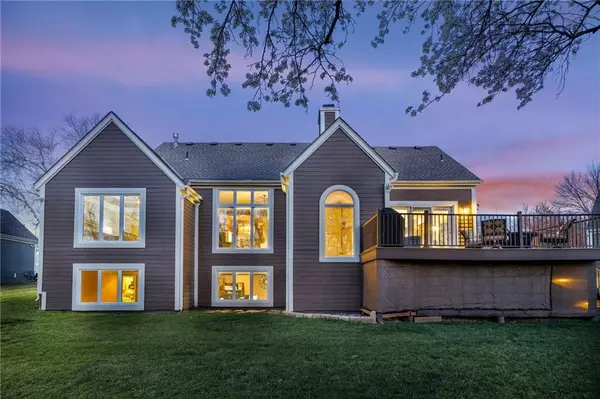$725,000
$725,000
For more information regarding the value of a property, please contact us for a free consultation.
3 Beds
3 Baths
2,746 SqFt
SOLD DATE : 06/12/2025
Key Details
Sold Price $725,000
Property Type Single Family Home
Sub Type Single Family Residence
Listing Status Sold
Purchase Type For Sale
Square Footage 2,746 sqft
Price per Sqft $264
Subdivision Foxborough
MLS Listing ID 2537800
Sold Date 06/12/25
Style Traditional
Bedrooms 3
Full Baths 3
HOA Fees $240/mo
Year Built 1994
Annual Tax Amount $5,400
Lot Size 0.296 Acres
Acres 0.29600552
Lot Dimensions 145 x 89
Property Sub-Type Single Family Residence
Source hmls
Property Description
Beautiful Custom Built Home, by Saul Ellis. One owner home. Maintenance Provided Reverse 1.5 Story has almost $ 140,000 in upgrades. Low monthly HOA dues include swimming pool, lawn care, snow removal, trash, recycle and street maintenance. Enjoy your beautiful new deck with a tree lined backyard for privacy. Main floor has primary bedroom and second bedroom with full bath. Nice sized formal dining room, family room and hearth room with see through fireplace. Kitchen with hearth room, great for entertaining. Lower level has huge second family room/rec room or media room. Lower level has a Third bedroom and full bath. Tons of storage! Upgrades over the years to the home include: Heated floors in primary bathroom, Water Purification System, Kitchen Remodel, Garage Door Upgrade, New Roof Replacement, HVAC Complete Replacement, Driveway Replacement, Landscaping all updated, Gutter Upgrade, Added Third Bedroom to lower level, Added Third full bath to lower level, Primary Bath Remodel, Lighting Upgrades, Electronic Blinds Upgrade, Most windows replaced, Deck upgrade and replacement, First Floor Guest Full Bath Remodel. 1,126 sq feet of unfinished are in the basement ! Room for more finished area if needed.
Mark your calendars for April 9th live date and open house 4-6 p.m.
Location
State KS
County Johnson
Rooms
Other Rooms Breakfast Room, Den/Study, Fam Rm Gar Level, Fam Rm Main Level, Family Room, Main Floor BR, Main Floor Master, Mud Room, Office, Sitting Room
Basement Basement BR, Concrete, Daylight, Finished, Sump Pump
Interior
Interior Features Ceiling Fan(s), Custom Cabinets, Kitchen Island, Pantry, Stained Cabinets, Walk-In Closet(s)
Heating Natural Gas, Zoned
Cooling Electric, Zoned
Flooring Carpet, Ceramic Floor, Wood
Fireplaces Number 1
Fireplaces Type Family Room, Gas, Hearth Room, See Through
Fireplace Y
Appliance Cooktop, Exhaust Fan, Microwave, Refrigerator, Built-In Oven, Built-In Electric Oven, Stainless Steel Appliance(s), Water Purifier
Laundry Bedroom Level, Main Level
Exterior
Parking Features true
Garage Spaces 2.0
Amenities Available Pool
Roof Type Composition
Building
Lot Description Sprinkler-In Ground, Many Trees, Wooded
Entry Level Ranch,Reverse 1.5 Story
Sewer Public Sewer
Water Public
Structure Type Board & Batten Siding
Schools
Elementary Schools Leawood
Middle Schools Leawood Middle
High Schools Blue Valley North
School District Blue Valley
Others
HOA Fee Include Curbside Recycle,Lawn Service,Snow Removal,Street,Trash
Ownership Estate/Trust
Acceptable Financing Cash, Conventional, FHA, VA Loan
Listing Terms Cash, Conventional, FHA, VA Loan
Read Less Info
Want to know what your home might be worth? Contact us for a FREE valuation!

Our team is ready to help you sell your home for the highest possible price ASAP

GET MORE INFORMATION
Broker Associate | License ID: BR00224533







