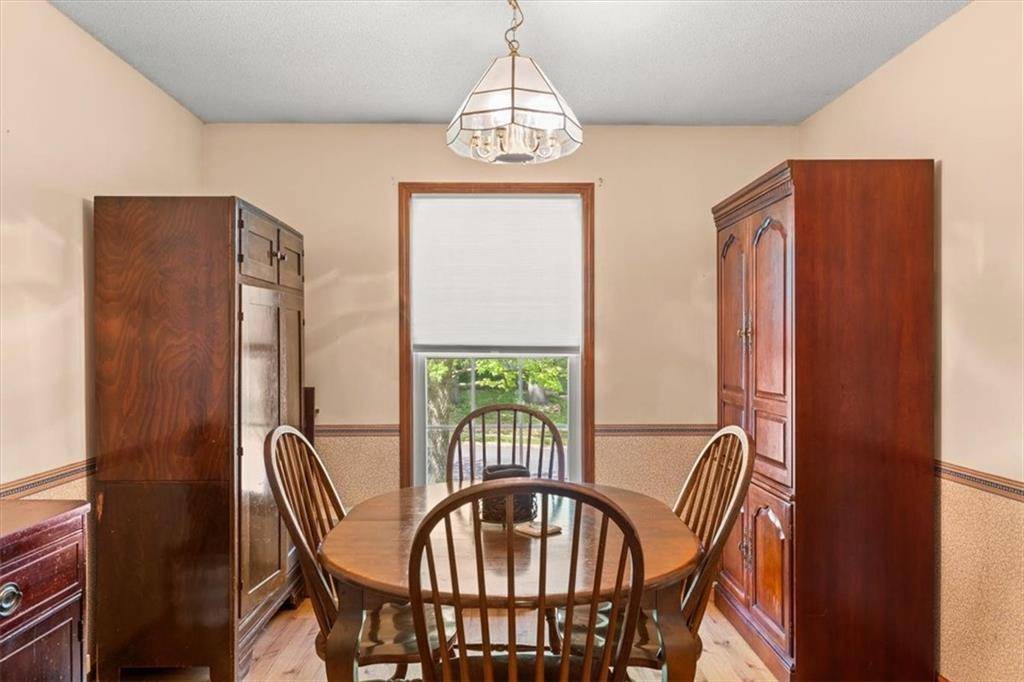$280,500
$280,500
For more information regarding the value of a property, please contact us for a free consultation.
3 Beds
3 Baths
1,702 SqFt
SOLD DATE : 06/11/2025
Key Details
Sold Price $280,500
Property Type Single Family Home
Sub Type Single Family Residence
Listing Status Sold
Purchase Type For Sale
Square Footage 1,702 sqft
Price per Sqft $164
Subdivision Mission Woods
MLS Listing ID 2548415
Sold Date 06/11/25
Bedrooms 3
Full Baths 2
Half Baths 1
Year Built 1975
Annual Tax Amount $2,837
Lot Size 9,104 Sqft
Acres 0.20899908
Property Sub-Type Single Family Residence
Source hmls
Property Description
This welcoming raised ranch is full of possibility and ready for your personal touch! With just a little TLC, you can make it truly shine — and to help you get started, the seller is offering a concession of up to $2,500 for paint and flooring with a strong offer.
Step inside to a comfy living room featuring vaulted ceilings that create an open, airy feel. The kitchen includes a double-oven for getting it all done and convenient pull-out shelves in the lower cabinets, offering plenty of functional storage space. Don't miss the laundry chute that drops those pesky dirty clothes right down to the basement level next to the laundry room. If those clothes require a little scrub before the wash, you're in luck because a sink basin is there to help!
The finished basement with concrete floors and a bonus room with closet and half bath adds additional living or recreational space.
Outside, you'll find a fenced yard perfect for kids, pets, or entertaining, complete with a spacious deck — and a fun slide off the deck for extra backyard enjoyment!
Situated on a quiet street, this home is ideally located close to an elementary school, middle school, and don't forget to drive down to the end of Walnut Street to the AWESOME park — making it a perfect spot for anyone who loves a peaceful, convenient, friendly neighborhood.
Bring your vision and make this home your own — don't miss out on this great opportunity!
Location
State MO
County Jackson
Rooms
Basement Concrete, Finished, Garage Entrance, Partial
Interior
Interior Features Vaulted Ceiling(s)
Heating Natural Gas
Cooling Electric
Fireplaces Number 1
Fireplace Y
Appliance Dishwasher, Disposal, Refrigerator, Built-In Electric Oven
Laundry In Basement
Exterior
Parking Features true
Garage Spaces 2.0
Fence Metal
Roof Type Composition
Building
Entry Level Raised Ranch
Sewer Public Sewer
Water Public
Structure Type Board & Batten Siding,Brick Trim
Schools
School District Lee'S Summit
Others
Ownership Private
Acceptable Financing Cash, Conventional, FHA, VA Loan
Listing Terms Cash, Conventional, FHA, VA Loan
Read Less Info
Want to know what your home might be worth? Contact us for a FREE valuation!

Our team is ready to help you sell your home for the highest possible price ASAP

GET MORE INFORMATION
Broker Associate | License ID: BR00224533







