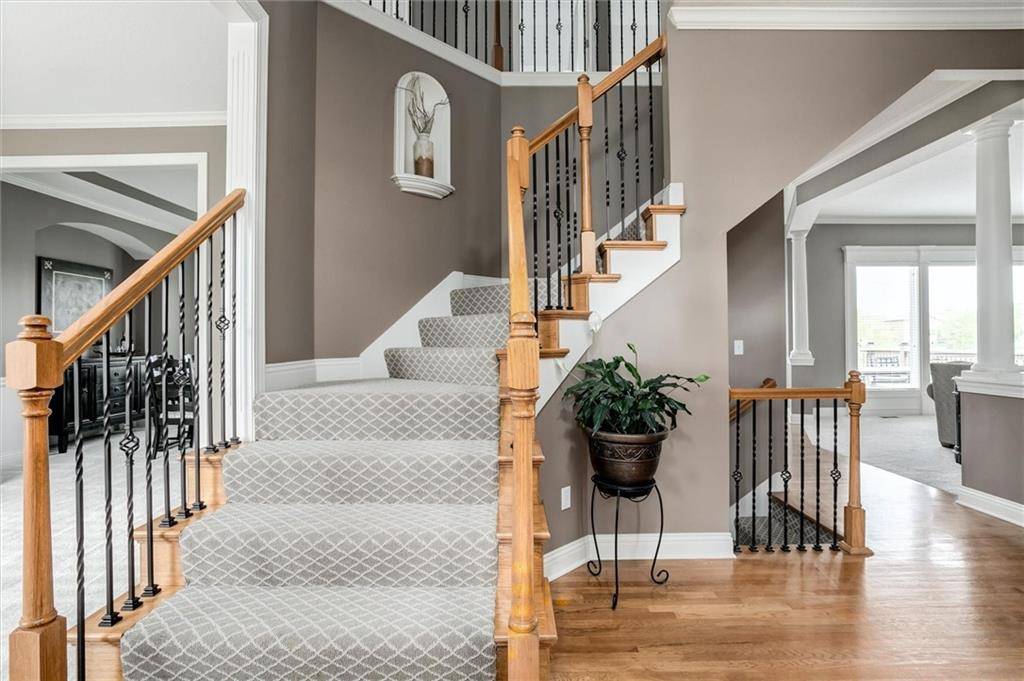$679,900
$679,900
For more information regarding the value of a property, please contact us for a free consultation.
5 Beds
5 Baths
4,026 SqFt
SOLD DATE : 06/10/2025
Key Details
Sold Price $679,900
Property Type Single Family Home
Sub Type Single Family Residence
Listing Status Sold
Purchase Type For Sale
Square Footage 4,026 sqft
Price per Sqft $168
Subdivision Forest Glen By The Lake
MLS Listing ID 2541340
Sold Date 06/10/25
Style Traditional
Bedrooms 5
Full Baths 4
Half Baths 1
HOA Fees $66/ann
Year Built 2005
Annual Tax Amount $7,814
Lot Size 9,147 Sqft
Acres 0.21
Property Sub-Type Single Family Residence
Source hmls
Property Description
Opportunities to Own Lake Front Property Don't Come Around Often, BUT, Now is Your Chance!!!! Nestled in a Quiet Cul-de-Sac, this Beautiful Forest Glen by the Lake Two Story is All Dressed Up and Ready to GO! Two Living Areas on Main Floor with Open Concept Kitchen/Great Room Make Entertaining a Breeze! Large Primary Suite is the Perfect Escape! Upstairs Jack & Jill Bath with NEW LVP Flooring, Plus, Mini-Primary with Private Bath! Loft Area Upstairs, Perfect for Office, Gaming or Play Room! Enjoy Peaceful Afternoons Overlooking the Lake from Your NEWER Stamped Concrete Patio OR Deck (Both NEW in 2022) NEW HVAC, ALL NEW Carpet Above Grade, Including Stairs! NEW Windows in Great Room & Basement! NEW Exterior Paint! NEW Landscaping! Fenced Backyard is Perfect for Your Furry Friends to Enjoy, Too!!! Enjoy Lake Views from the Wall of Windows in the Great Room & Lower Level! Fix a Drink in the Lower Level Wet Bar & Walk Right Out onto the Patio to Enjoy the Afternoon Sunset! Great Neighborhood Amenities with Zero Entry Pool, Clubhouse & Playground! Tomahawk Trail with 17 Miles of Hike & Bike Trails is Just Across the Street! GREAT Location with Easy Access to Restaurants, Shopping & Super Markets! Award Winning Blue Valley Schools!
Location
State KS
County Johnson
Rooms
Other Rooms Balcony/Loft, Family Room, Formal Living Room, Great Room, Media Room, Office, Recreation Room
Basement Basement BR, Finished, Full, Walk-Out Access
Interior
Interior Features Ceiling Fan(s), Kitchen Island, Pantry, Vaulted Ceiling(s), Walk-In Closet(s), Wet Bar
Heating Forced Air, Heat Pump
Cooling Electric
Flooring Carpet, Ceramic Floor, Wood
Fireplaces Number 1
Fireplaces Type Gas Starter, Great Room
Equipment Back Flow Device, Fireplace Equip
Fireplace Y
Appliance Cooktop, Dishwasher, Disposal, Humidifier, Microwave, Built-In Oven, Stainless Steel Appliance(s)
Laundry Main Level, Sink
Exterior
Parking Features true
Garage Spaces 3.0
Fence Metal
Amenities Available Clubhouse, Play Area, Pool
Roof Type Composition
Building
Lot Description Cul-De-Sac, Lake Front, Sprinkler-In Ground
Entry Level 2 Stories
Sewer Public Sewer
Water Public
Structure Type Stucco & Frame
Schools
Elementary Schools Liberty View
Middle Schools Pleasant Ridge
High Schools Blue Valley West
School District Blue Valley
Others
HOA Fee Include Curbside Recycle,Trash
Ownership Private
Acceptable Financing Cash, Conventional, FHA, VA Loan
Listing Terms Cash, Conventional, FHA, VA Loan
Read Less Info
Want to know what your home might be worth? Contact us for a FREE valuation!

Our team is ready to help you sell your home for the highest possible price ASAP

GET MORE INFORMATION
Broker Associate | License ID: BR00224533







