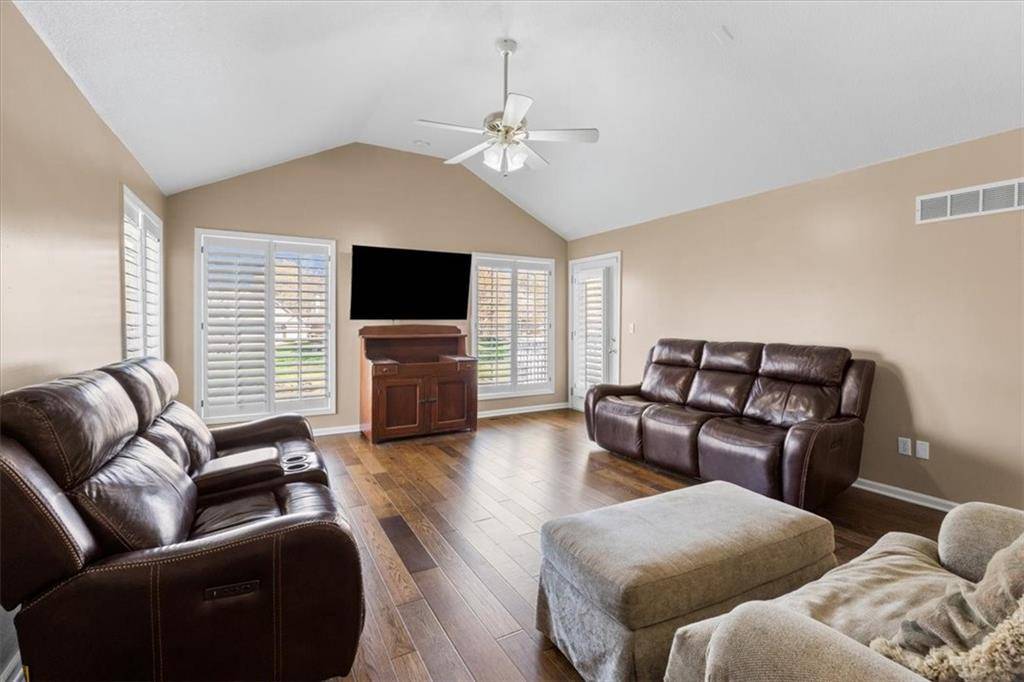$385,000
$385,000
For more information regarding the value of a property, please contact us for a free consultation.
3 Beds
3 Baths
2,864 SqFt
SOLD DATE : 06/10/2025
Key Details
Sold Price $385,000
Property Type Single Family Home
Sub Type Single Family Residence
Listing Status Sold
Purchase Type For Sale
Square Footage 2,864 sqft
Price per Sqft $134
Subdivision North Ridge Villas
MLS Listing ID 2536905
Sold Date 06/10/25
Style Traditional
Bedrooms 3
Full Baths 3
HOA Fees $180/mo
Year Built 1997
Annual Tax Amount $5,640
Lot Size 2,099 Sqft
Acres 0.04818641
Property Sub-Type Single Family Residence
Source hmls
Property Description
Tons of living space with 2nd kitchen on the lower level. All new flooring and paint from entry through formal dining room, kitchen & hall. Custom plantations shutters. Enormous amount of custom cabinets, built-in oven, separate cooktop & hood in furniture quality cabinetry. Breakfast bar. Pantry offers tons of additional storage for large appliances, serving pieces. Vaulted ceilings in great room. Fireplace. Custom trim. Open floor plan, Great room has large windows offering light & views of private lot, views of community pond, mature trees in greenspace. Master suite at the back of the home is incredible - huge bedroom, vaulted ceiling & large windows with views of private lot & community pond. Luxury bath, double vanity, HUGE walk-in closet. Formal dining room has well placed, large windows offering natural light, and plenty of wall space for furniture & large dining table seating 6-8 people. Very large garage, plenty of space on either side of the door for storage. Easy entrance from garage or front door into the home. Walk out lower level will surprise you. Full kitchen, Family room is surrounded by huge windows for generous amount of natural light can be used for mother in laws quarters. Third oversized third bedroom includes a bathroom with large shower. HUGE utility room/office has hook up for washer & 2 dryers. TONS of storage
Location
State MO
County Jackson
Rooms
Other Rooms Main Floor BR, Main Floor Master
Basement Basement BR, Finished, Full, Walk-Out Access
Interior
Interior Features In-Law Floorplan, Vaulted Ceiling(s), Walk-In Closet(s)
Heating Electric
Cooling Attic Fan, Electric
Flooring Carpet
Fireplace Y
Laundry Laundry Room, Main Level
Exterior
Exterior Feature Sat Dish Allowed
Parking Features true
Garage Spaces 2.0
Fence Partial
Amenities Available Other
Roof Type Composition
Building
Lot Description Adjoin Greenspace, Cul-De-Sac, Pond(s), Sprinkler-In Ground
Entry Level Ranch,Reverse 1.5 Story
Sewer Public Sewer
Water Public
Structure Type Stucco
Schools
High Schools Blue Springs
School District Blue Springs
Others
HOA Fee Include Lawn Service,Other,Snow Removal,Trash
Ownership Private
Acceptable Financing Cash, Conventional, FHA, VA Loan
Listing Terms Cash, Conventional, FHA, VA Loan
Read Less Info
Want to know what your home might be worth? Contact us for a FREE valuation!

Our team is ready to help you sell your home for the highest possible price ASAP

GET MORE INFORMATION
Broker Associate | License ID: BR00224533







