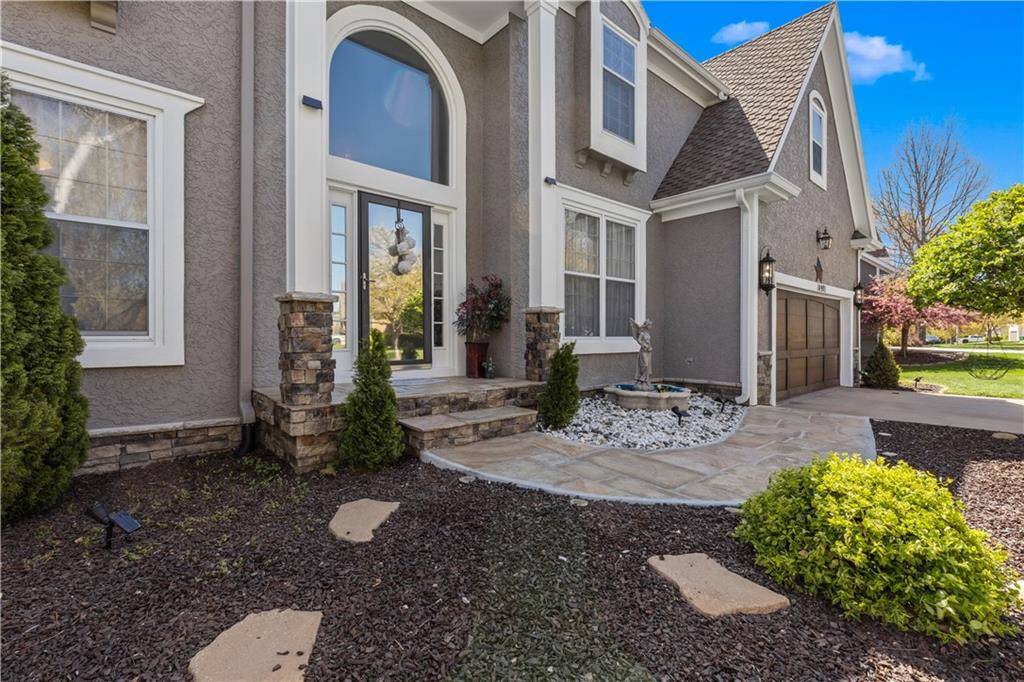$689,900
$689,900
For more information regarding the value of a property, please contact us for a free consultation.
4 Beds
5 Baths
4,127 SqFt
SOLD DATE : 06/06/2025
Key Details
Sold Price $689,900
Property Type Single Family Home
Sub Type Single Family Residence
Listing Status Sold
Purchase Type For Sale
Square Footage 4,127 sqft
Price per Sqft $167
Subdivision Wellington Park Hunters Glen
MLS Listing ID 2544937
Sold Date 06/06/25
Style Traditional
Bedrooms 4
Full Baths 4
Half Baths 1
HOA Fees $64/ann
Year Built 1994
Annual Tax Amount $6,245
Lot Size 9,201 Sqft
Acres 0.2112259
Property Sub-Type Single Family Residence
Source hmls
Property Description
Welcome to a beautiful house with an elegant stone entry for enhanced curb appeal. Discover an exquisite open floor plan soaring vaulted ceilings that flood the space with natural light, creating an airy and inviting atmosphere. The spacious, beautifully designed kitchen boasts enameled cabinets and ample room for entertaining or family gatherings. This versatile layout offers a potential fifth bedroom or office in the basement perfect for your lifestyle needs. With 4 bedrooms and 4.5 bathrooms, every family member enjoys privacy and comfort. Ideally located in a sought-after neighborhood, this home combines elegance, functionality, and convenience in one perfect package.
Recent Upgrades “ fresh exterior paint, new gutters, a re-blued porch, and a second laundry space in the garage. Enjoy upgraded air conditioning and a water softener system, all-metal fascia, and a fully renovated basement with new lighting and an entertainment system… “Don't miss out, come and see,”
Location
State KS
County Johnson
Rooms
Other Rooms Den/Study, Fam Rm Main Level, Formal Living Room, Recreation Room
Basement Daylight, Finished, Full, Sump Pump
Interior
Interior Features Ceiling Fan(s), Kitchen Island, Pantry, Walk-In Closet(s)
Heating Natural Gas
Cooling Electric
Flooring Wood
Fireplaces Number 3
Fireplaces Type Great Room, Hearth Room, Master Bedroom
Equipment Back Flow Device
Fireplace Y
Appliance Dishwasher, Disposal, Humidifier
Laundry Upper Level
Exterior
Parking Features true
Garage Spaces 3.0
Amenities Available Clubhouse, Play Area, Pool, Tennis Court(s)
Roof Type Composition
Building
Lot Description Cul-De-Sac, Sprinkler-In Ground, Many Trees
Entry Level 2 Stories
Sewer Public Sewer
Water Public
Structure Type Frame,Stucco
Schools
Elementary Schools Sunset Ridge
Middle Schools Lakewood
High Schools Blue Valley West
School District Blue Valley
Others
HOA Fee Include Trash
Ownership Private
Acceptable Financing Cash, Conventional, FHA, VA Loan
Listing Terms Cash, Conventional, FHA, VA Loan
Read Less Info
Want to know what your home might be worth? Contact us for a FREE valuation!

Our team is ready to help you sell your home for the highest possible price ASAP

GET MORE INFORMATION
Broker Associate | License ID: BR00224533







