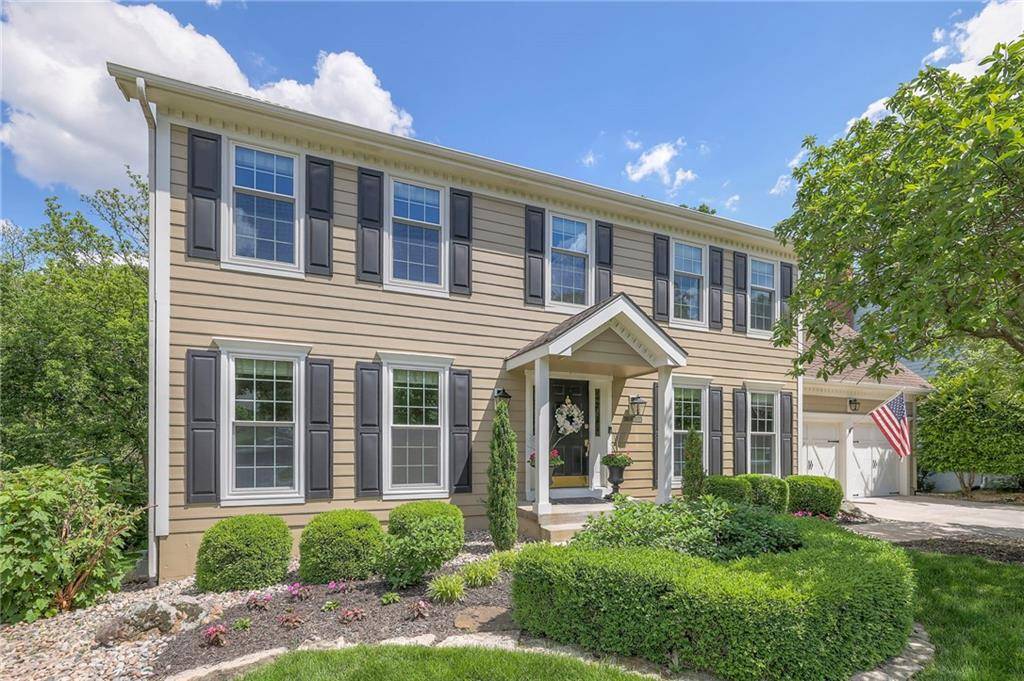$675,000
$675,000
For more information regarding the value of a property, please contact us for a free consultation.
4 Beds
5 Baths
3,762 SqFt
SOLD DATE : 06/06/2025
Key Details
Sold Price $675,000
Property Type Single Family Home
Sub Type Single Family Residence
Listing Status Sold
Purchase Type For Sale
Square Footage 3,762 sqft
Price per Sqft $179
Subdivision Carriage Crossing
MLS Listing ID 2545221
Sold Date 06/06/25
Style Colonial
Bedrooms 4
Full Baths 4
Half Baths 1
HOA Fees $62/ann
Year Built 1987
Annual Tax Amount $7,101
Lot Size 9,598 Sqft
Acres 0.22033976
Property Sub-Type Single Family Residence
Source hmls
Property Description
Welcome to this stunning 2-sty Colonial-style home in the highly sought-after Carriage Crossings neighborhood of Leawood. Proudly maintained by the original owners, this immaculate residence offers a perfect blend of timeless elegance and modern upgrades that will instantly make you feel at home. Enjoy the charming curb appeal with enlarged perennial flower beds and stylish insulated garage doors featuring a crossbuck overlay design and Smart Technology. Step inside to find beautifully recently refinished hardwood floors, white cabinetry, granite countertops, a spacious kitchen island and stainless steel appliances - all included. The kitchen opens to a bright and inviting great room with a wall of windows, warm wooden ceiling beams and views of the lush, tree-lined backyard. Upstairs, you'll find 4 generously sized bedrooms, each with large walk-in closets and 3 full bathrooms. The luxurious primary suite boasts a newly remodeled spa-like bathroom with a freestanding soaker tub, quartz vanity, and marble radiant-heated floors. A spacious ensuite sitting room with built-in bookshelves offers the perfect retreat, office or nursery. Enjoy outdoor living year-round with two composite decks, including a screened-in porch overlooking serene nature views. The finished walkout basement features a massive rec/family room and a full bath, while the unfinished section includes ample storage and a 16'x25' workshop with a second walkout. Additional highlights include new energy-efficient windows, a well-equipped laundry/mudroom with washer and dryer included, and a beautifully landscaped yard backing to a peaceful tree line. This is more than just a house - it's the home you've been waiting for! Oh and in the Blue Valley School District - need I say more?!!!!
Location
State KS
County Johnson
Rooms
Other Rooms Enclosed Porch, Formal Living Room, Great Room, Workshop
Basement Finished, Full, Radon Mitigation System, Walk-Out Access
Interior
Interior Features Ceiling Fan(s), Kitchen Island, Painted Cabinets, Pantry, Vaulted Ceiling(s), Walk-In Closet(s)
Heating Forced Air
Cooling Attic Fan, Electric
Flooring Carpet, Ceramic Floor, Luxury Vinyl, Marble, Wood
Fireplaces Number 2
Fireplaces Type Gas Starter, Great Room, Master Bedroom
Fireplace Y
Appliance Cooktop, Dishwasher, Disposal, Dryer, Microwave, Refrigerator, Stainless Steel Appliance(s), Washer
Laundry Dryer Hookup-Ele, Main Level
Exterior
Parking Features true
Garage Spaces 2.0
Fence Other
Roof Type Composition
Building
Entry Level 2 Stories
Sewer Public Sewer
Water Public
Structure Type Vinyl Siding
Schools
Elementary Schools Overland Trail
Middle Schools Overland Trail
High Schools Blue Valley North
School District Blue Valley
Others
Ownership Private
Acceptable Financing Cash, Conventional, VA Loan
Listing Terms Cash, Conventional, VA Loan
Read Less Info
Want to know what your home might be worth? Contact us for a FREE valuation!

Our team is ready to help you sell your home for the highest possible price ASAP

GET MORE INFORMATION
Broker Associate | License ID: BR00224533







